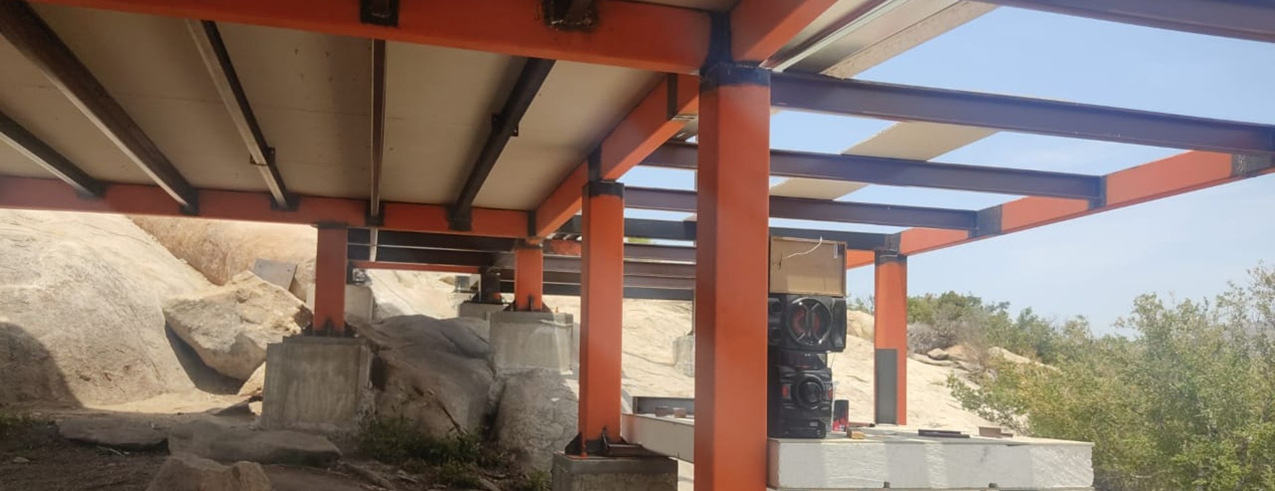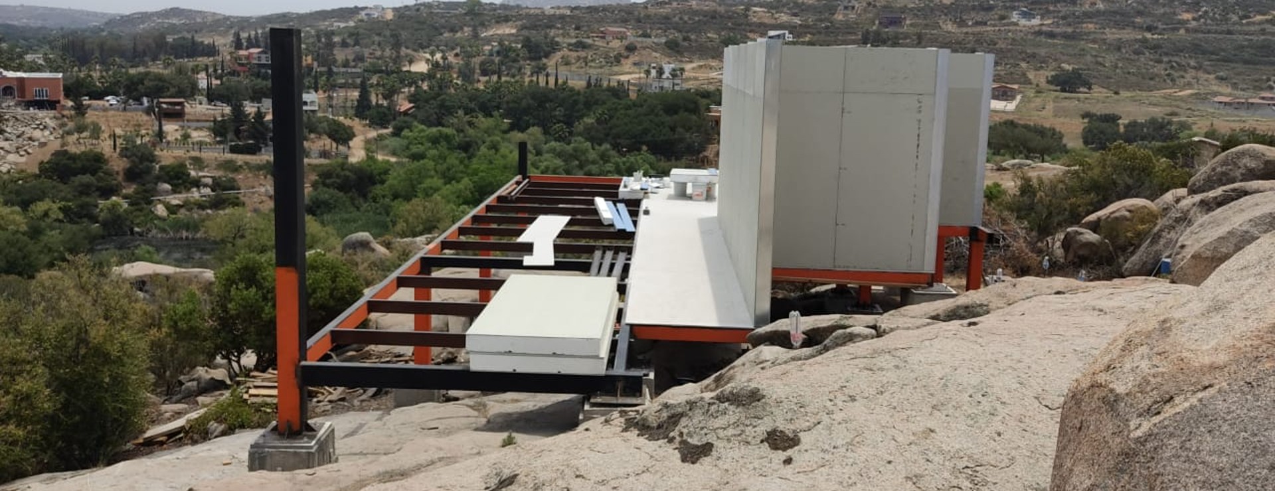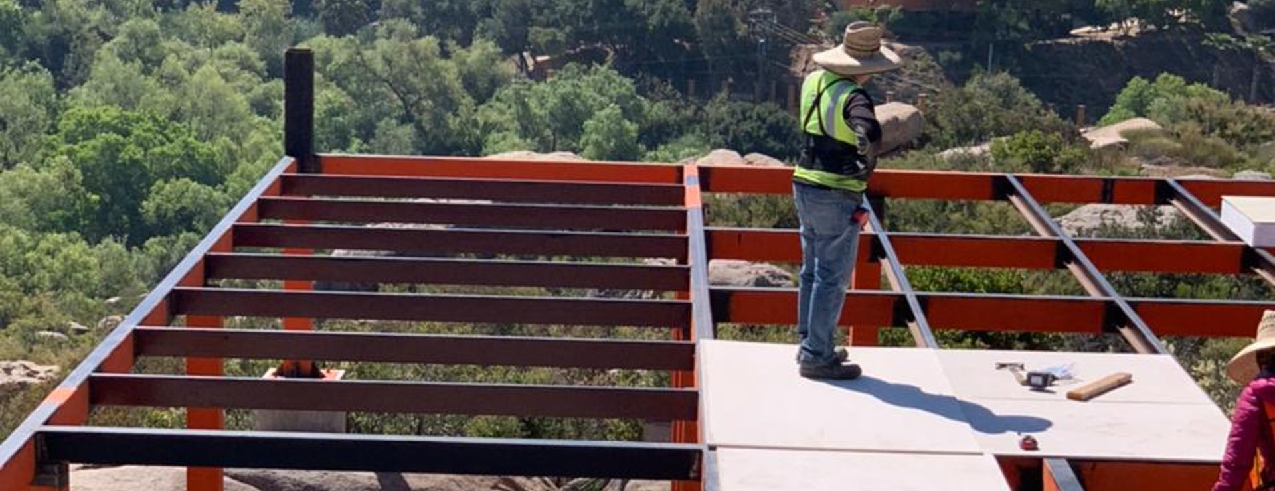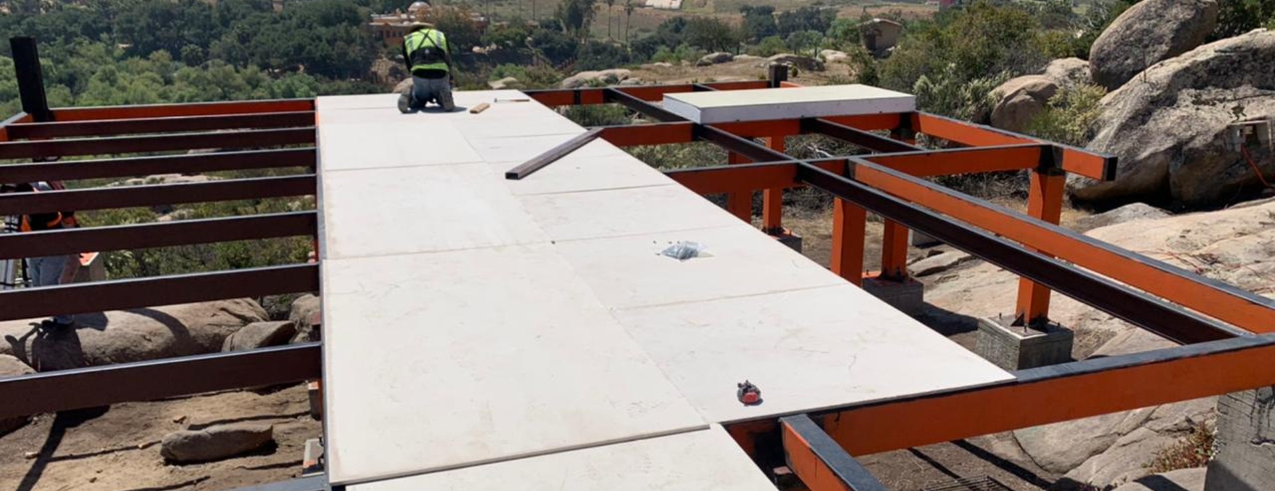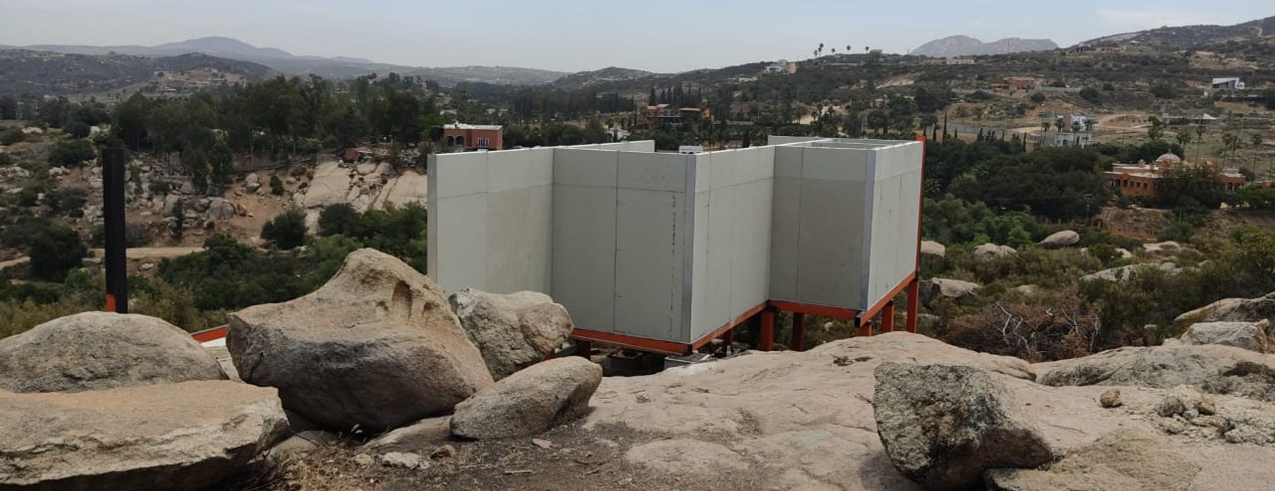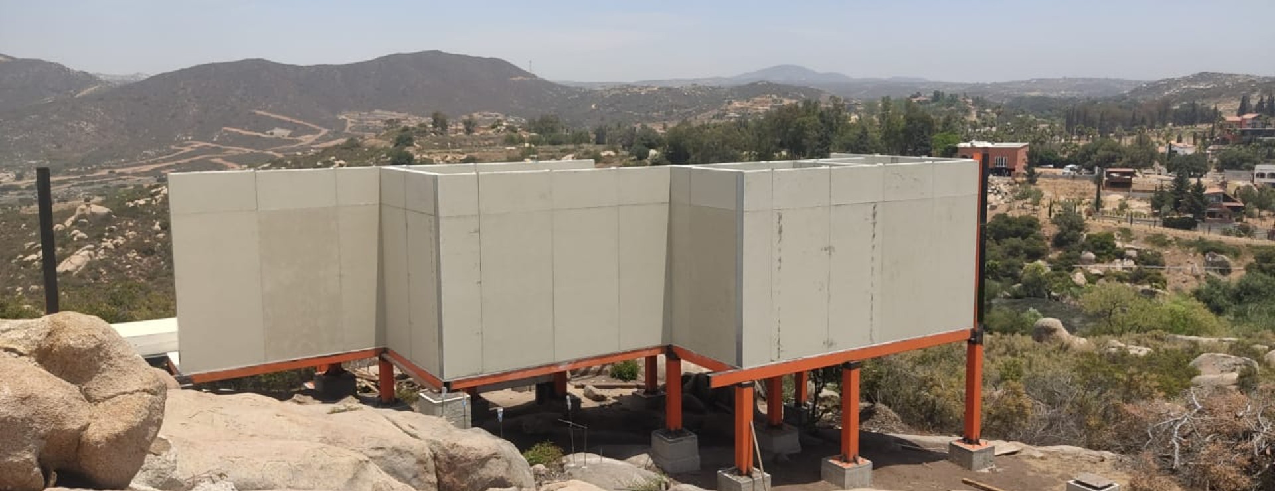A C&N distributed ThermoRock CSIP is a Cementitious Structurally Insulated Panel. The fibrous cement skin and the patented biodegradable insulation panel is fireproof to over 1000 degrees Centigrade with finished exposed skin faces, ready for tile on floors, bathrooms and kitchens with no backerboard. CSIP is an innovative game changer in 2021. The CSIP panels permit site construction with delivered components, a modular approach, providing a home with a purpose. It is perfectly suited as an ADU and other structures. While the components are mass produced the site assembly results in the home being uniquely you. Whether the structure is meant to be a home or a store or extra storage space, the CSIP structure is a product of efficiency.
Components are the 21st Century answer to best-in-class desires on well thought out budgets. Components permit selection of features that are desired above and beyond the delivered safety, comfort and efficiency. Windows and doors, tiles, stucco and paint, split HVAC efficiencies in designated living spaces, tankless water heaters, compostable toilets versus traditional plumbed toilets, an electric charger in the garage, are all component delivered modern conveniences, when and where you need them. Components are easily exchanged when the resident mix changes, circumstances dictate and something new and exciting becomes available. Components deliver economy and offer convenience. The buyer will appreciate the component ability to respond to detail, offer comfort and adjust to your lifestyle.
CSIP panel home interiors, like traditional and modular interiors, are able to be customized to meet taste and needs. ThermoRock patented CSIP wall and ceiling insulation exceeds the R level rankings compared with foam, blown in and wool alternatives. Inside of the walls the interior design depends on how you will use your structure. You can design a site built or delivered modular unit as a fully furnished, comfortable home. Pick your appliances and decoration or you can order a unit as a blank canvas. Inside and outside all choices are yours alone. The CSIP, non-lumber, construction enables cabinets to be hung at the exact places you choose, on durable, cement faced walls behind your paint and wallpaper.
Yes. CSIP Site Build units are recognized as traditional financing units. New architecture may be built using construction loans. New homes and resales may be financed with traditional mortgages with the best available rates. Additions may be financed by refinanced mortgages and many other alternatives.
Depends. The site and elevation impacts foundation and utility alternatives and costs. A minimal foundation may be ground screws. A full slab foundation or a basement would be more expensive. Options selected during the design process impact total costs. Not including site work, a comfortable ceiling price would be at or below $200 psf, 2021 dollars.
A well-maintained CSIP unit will meet and exceed expectations. The materials are best in industry status, are secured by steel frames and are resistant to weather and environmental damages. Individual panel and selected components are easily removed and restored. If your circumstances change, the unit may be disassembled and moved.
SIP panel construction began in the 1800’s with cut dimensional lumber. Advances in material sciences resulted in form core, insulated SIPs in the 1930’s. The Wright Brothers airplanes advanced the materials used in SIPS further offering durability and customization. ThermoRock SIPs have matured during the 25 years leading to the 21st century offering superior, patented, fireproof, insulation and exterior faces that meet and exceed industry and home construction standards.
Yes. Advances in framing and SIP materials has opened doors to luxury homes, apartments, midrises, highrises and commercial buildings of superior strength, durability, economy and efficiency. CSIP construction reduces environmental damages in all phases of manufacturing, delivery, assembly and maintenance. Large scale buildings proportionally benefit with initial construction designs and get continued return on investments when requirements change and the large scale buildings are disassembled, reconfigured and reconstructed.

